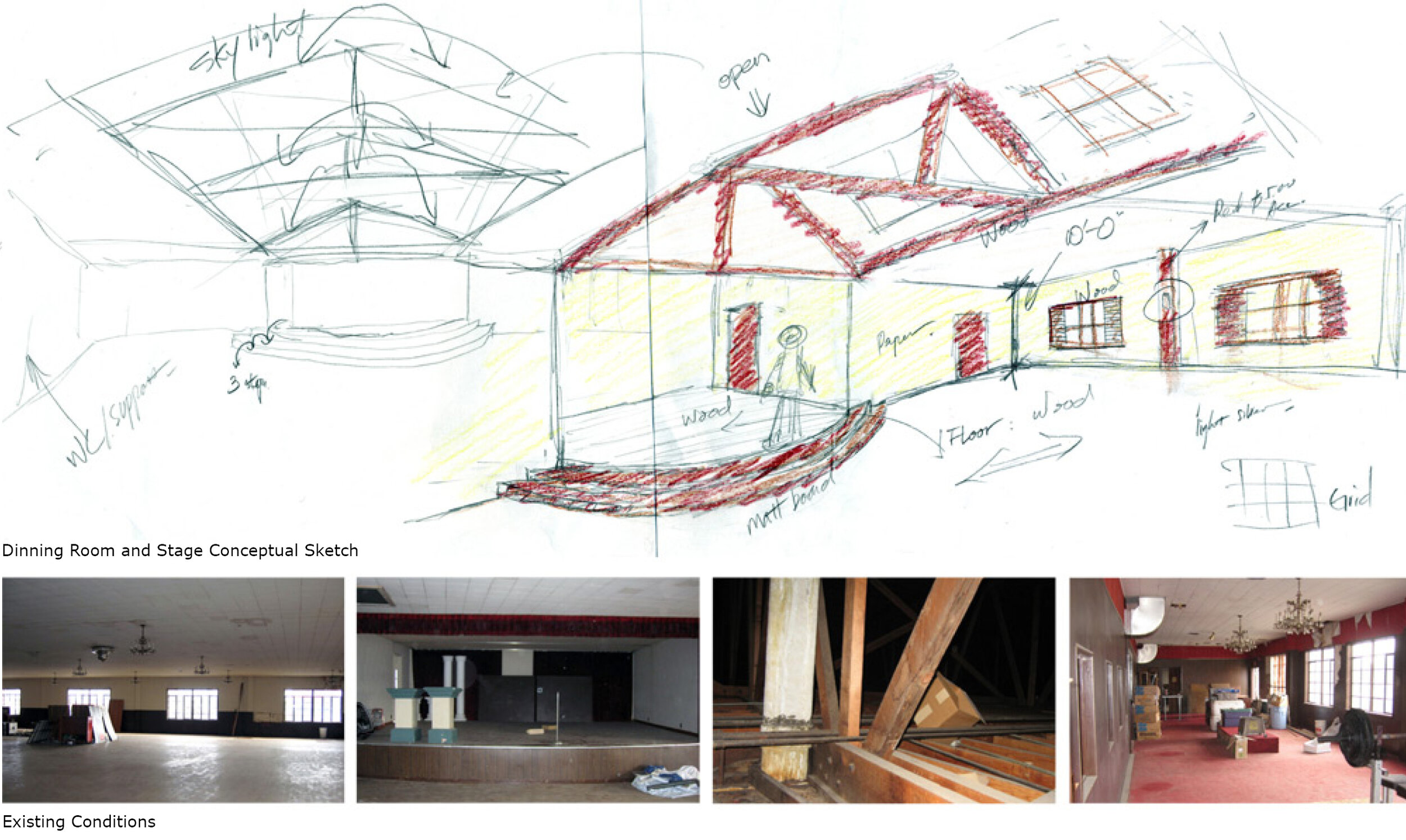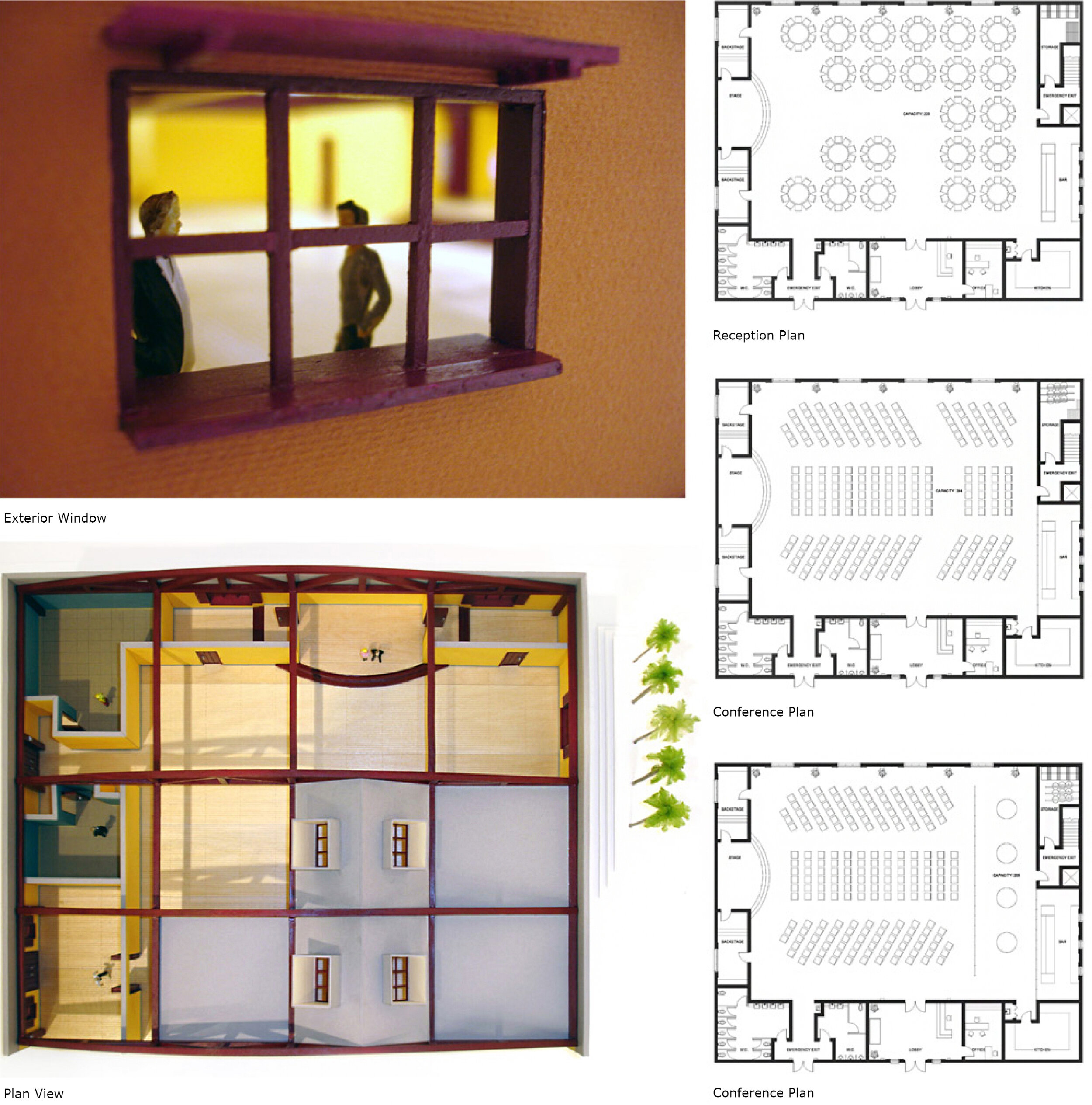Caballo Blanco Renovation
Caballo Blanco, a cherished family-owned Mexican restaurant serving South Sacramento for nearly 40 years, underwent a transformative renovation to revitalize its second-floor interior. The goal was to restore its grandeur while reimagining the space as a vibrant community conference and event venue.
Renovation Highlights:
Enhanced Natural Light: A significant portion of the 10-foot-high ceiling was replaced with skylight windows, flooding the interior with natural light and emphasizing its architectural beauty.
Architectural Features: Wood trusses were unveiled, decorative columns were added, and the maple flooring was refinished, highlighting the craftsmanship of the space.
Custom Finishes: New custom-designed doors and vibrant maroon and yellow walls reflected traditional Mexican colors, creating a warm and inviting ambiance.
Exterior Enhancements: Four palm trees were planted at the corner of Franklin Boulevard and Fruitridge Road, adding a tropical flair and celebrating the restaurant’s grand reopening.
Model Details:
Scale: 1/4″ = 1′ – 0″
Dimensions: 20″ L x 24″ W x 7″ H
Materials: Plexiglass, balsa wood, basswood, and foamboard
Construction: Collaborated with Liem Dang to craft the model entirely by hand, without the use of a laser cutter.
This project exemplifies the power of thoughtful design to honor tradition while creating a fresh and functional space for the community.
Artisans’ Dwellings
Inspired by the visionary works of French architects Le Corbusier and Pierre Jeanneret, particularly their concept of 'mass-production Artisans' Dwellings,' this project is an experimental exploration of model-making techniques without the use of laser cutting. The design reinterprets the original architectural vision, emphasizing my personal fascination with steel frame structures.
Project Highlights:
Architectural Inspiration: Pays homage to the innovative principles of Le Corbusier and Pierre Jeanneret, blending modernist ideals with creative reinterpretation.
Exterior Redesign: Incorporates a sleek steel frame aesthetic, reflecting contemporary structural design principles.
Craftsmanship: Fully hand-constructed, showcasing precision and creativity through traditional model-making techniques.
Model Details:
Scale: 1/4″ = 1′-0″
Dimensions: 9″ L x 9″ W x 7″ H
Materials: Balsa wood, basswood, colored paper, and foamboard
This project stands as a testament to the enduring influence of modernist architecture and the artistry of manual model-making, proving that traditional techniques can still achieve exceptional results.










