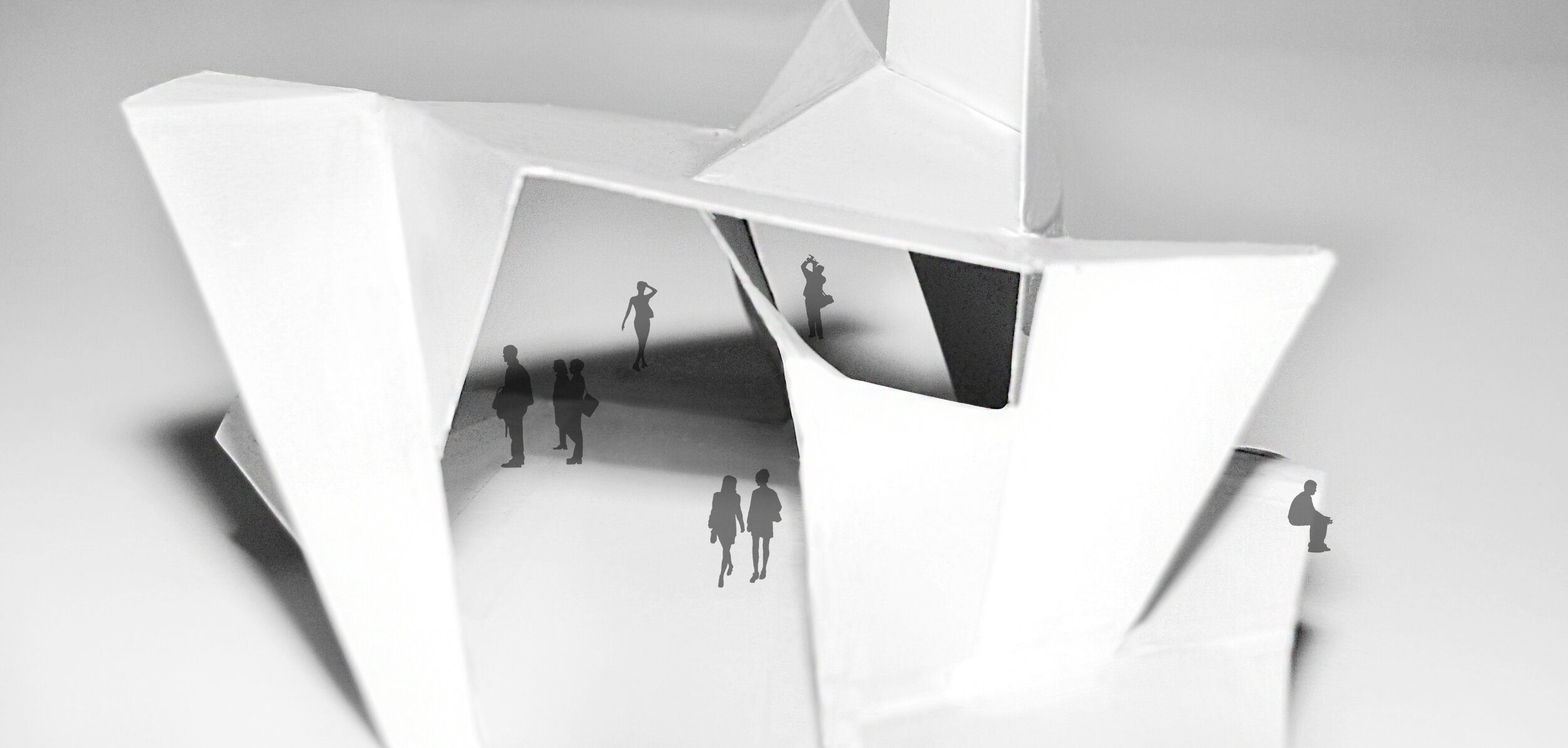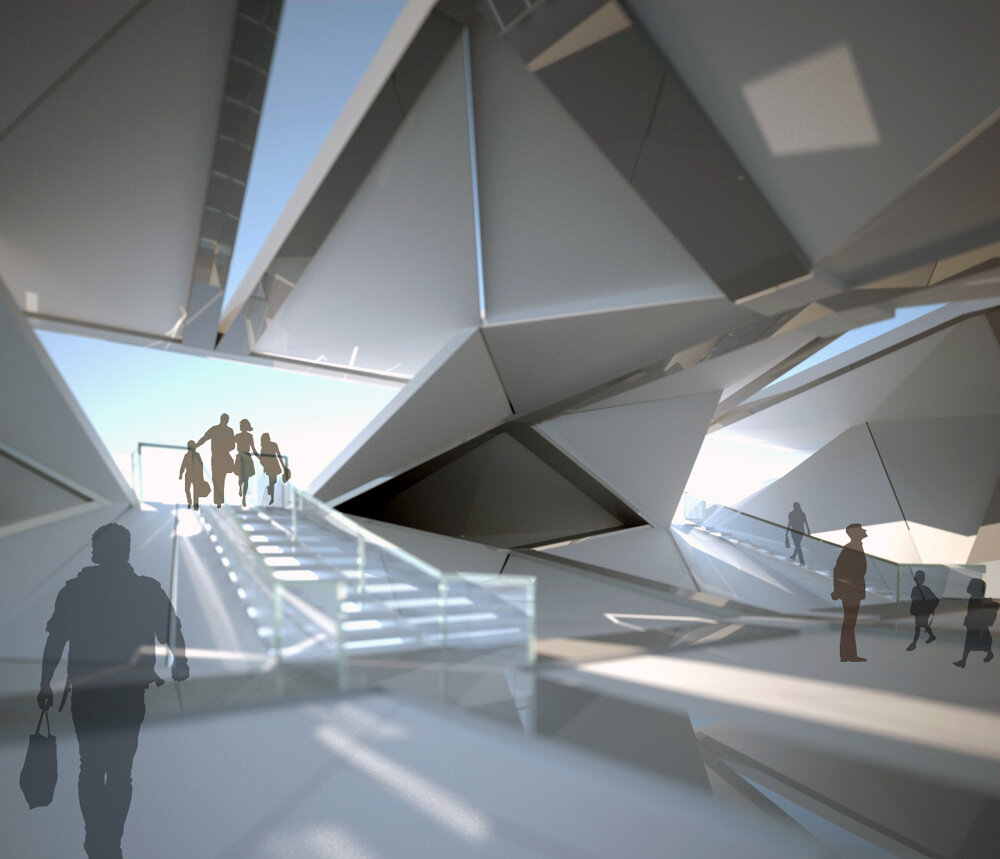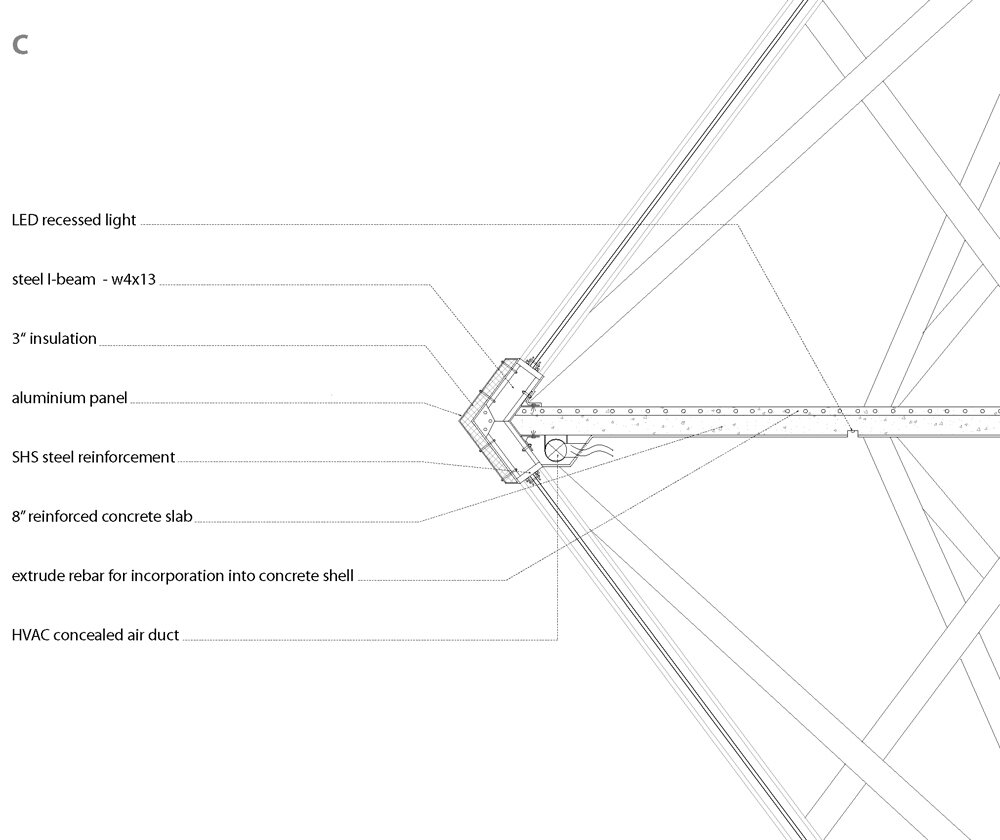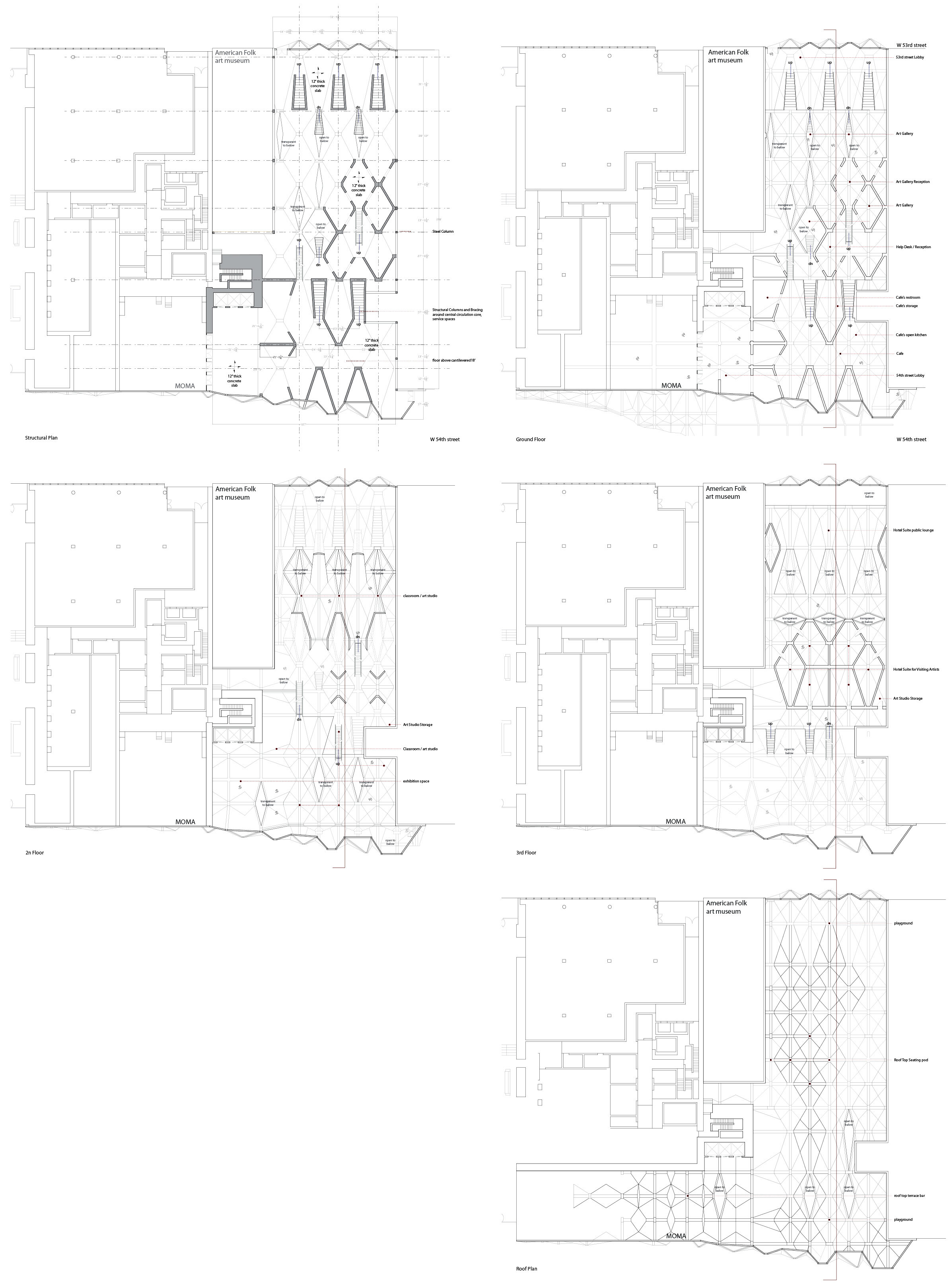Arusha Canyon Botanic Garden
Botanical gardens represent a harmonious blend of nature and design, where cultivated landscapes thrive under carefully curated conditions of water, sunlight, and space. They serve as living archives, showcasing both familiar and exotic plant species, and offering visitors a unique perspective on the natural world.
Design Concept:
The Arusha Canyon Botanic Garden embodies this delicate balance, incorporating innovative infrastructure to support the diverse needs of its plant life:
Vertical and Lateral Growth Structures: Designed to facilitate natural plant growth while maximizing the use of space.
Climate-Controlled Greenhouses: Artificial environments that replicate ideal conditions for exotic and sensitive species.
Integrated Irrigation Systems: Advanced systems that sustain plant life through efficient water distribution.
This project explores the intersection of culture and cultivation, creating a hybrid institution where systemic conditions foster both growth and appreciation. The garden's design reflects a commitment to sustainability and a deep understanding of the ecological and cultural significance of botanical landscapes.
Mentors: Marion Weiss & Michael Manfredi
Transformations for NYC MoMA Expansion
This expansion project for the Museum of Modern Art (MoMA) reimagines its role as a cultural and economic catalyst, transforming it into a 24-hour institution that bridges daytime galleries with nighttime theatrical events. By enhancing public activity and increasing population density, the design positions MoMA as a dynamic, round-the-clock hub of creativity and interaction.
Design Features and Spatial Qualities:
Elongate: Transitional spaces and horizontal circulation seamlessly guide visitors through the building.
Bifurcation: Vertical circulation elements create connectivity between diverse programmatic levels.
Angularity: Distinct spatial typologies enhance the building's aesthetic and functional dimensions.
Fold/Crease: Unique spatial features introduce dynamic movement and structure.
Porosity: Carefully designed spatial atmospheres foster openness and fluidity, encouraging exploration.
Programmatic Transformation:
Economic Catalyst: A shift from a traditional 12-hour schedule to a 24-hour operating institution integrates day and night activities, fostering continuous public engagement.
Day/Night Integration: Programming that adapts seamlessly to changing rhythms and uses over a 24-hour cycle.
Private Economic Drivers:
Artist studios and classrooms supporting creative production and education.
Temporary art installation galleries showcasing innovative works.
Office and business centers fostering professional collaboration.
Retail and restaurant spaces enhancing visitor experience.
Music lounge/club spaces for evening entertainment.
Auditorium and performing theater spaces for cultural events.
Rooftop playground and galleries providing unique urban amenities.
This transformative design aims to redefine MoMA as a vibrant, multifaceted destination that merges art, commerce, and community, setting a new standard for cultural institutions.
Mentors: Hina Jamelle / Ali Rahim. Structure Consultant: David Scott


















