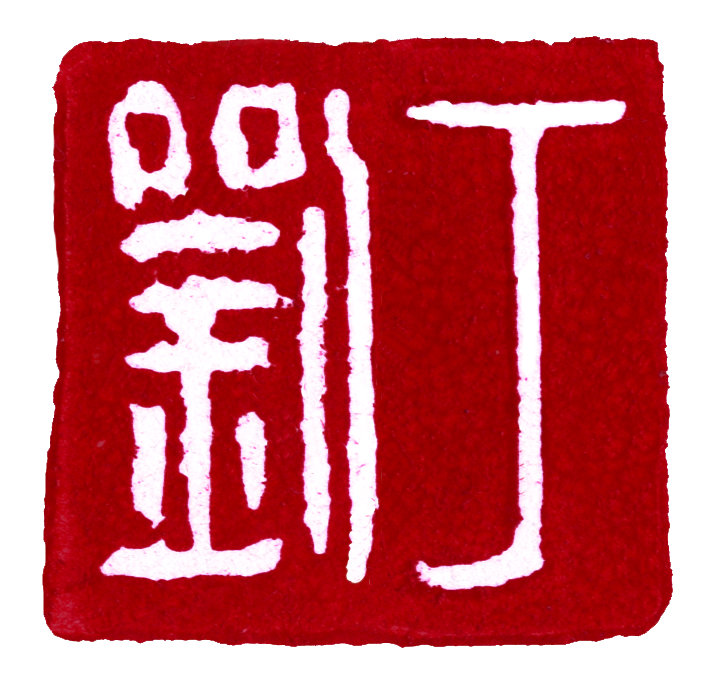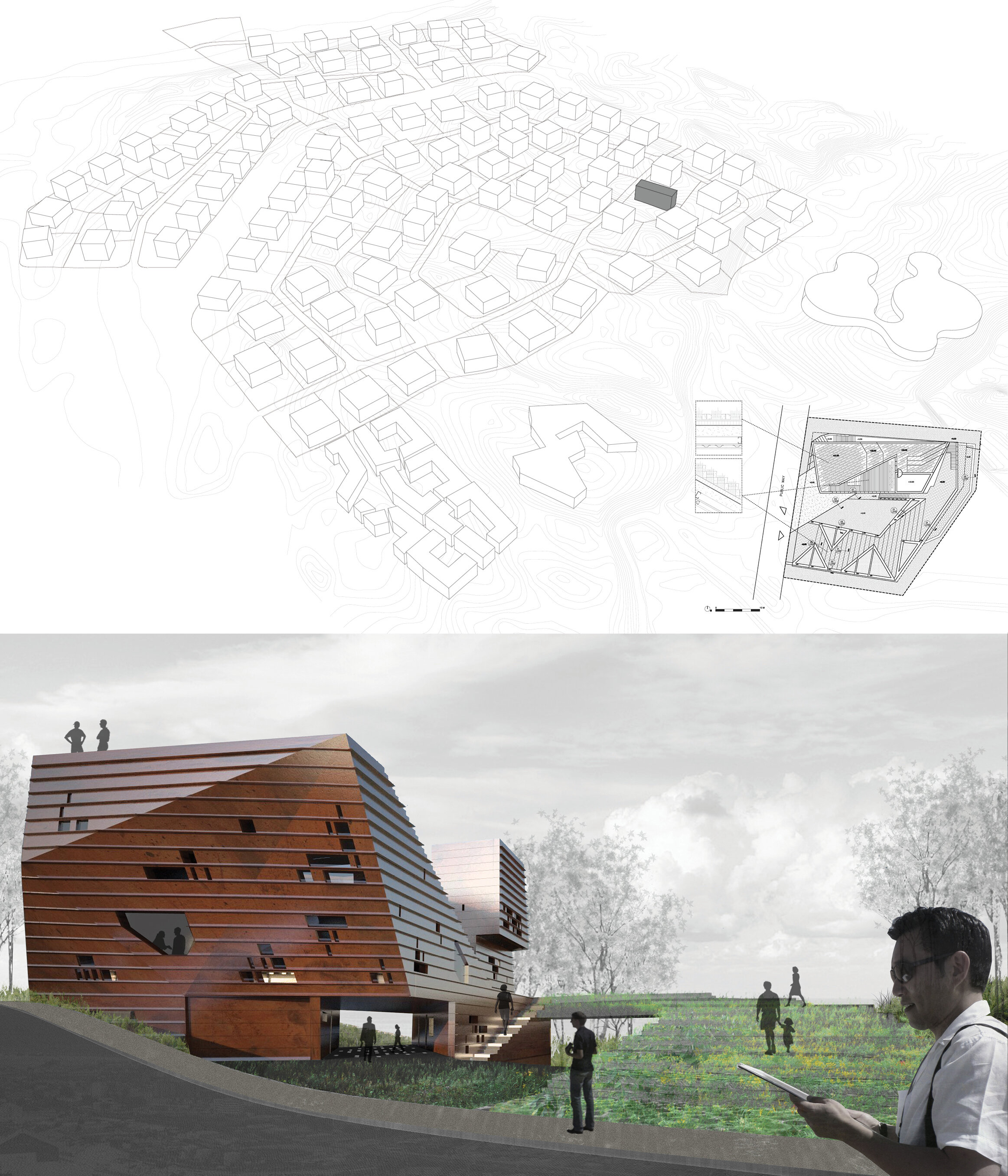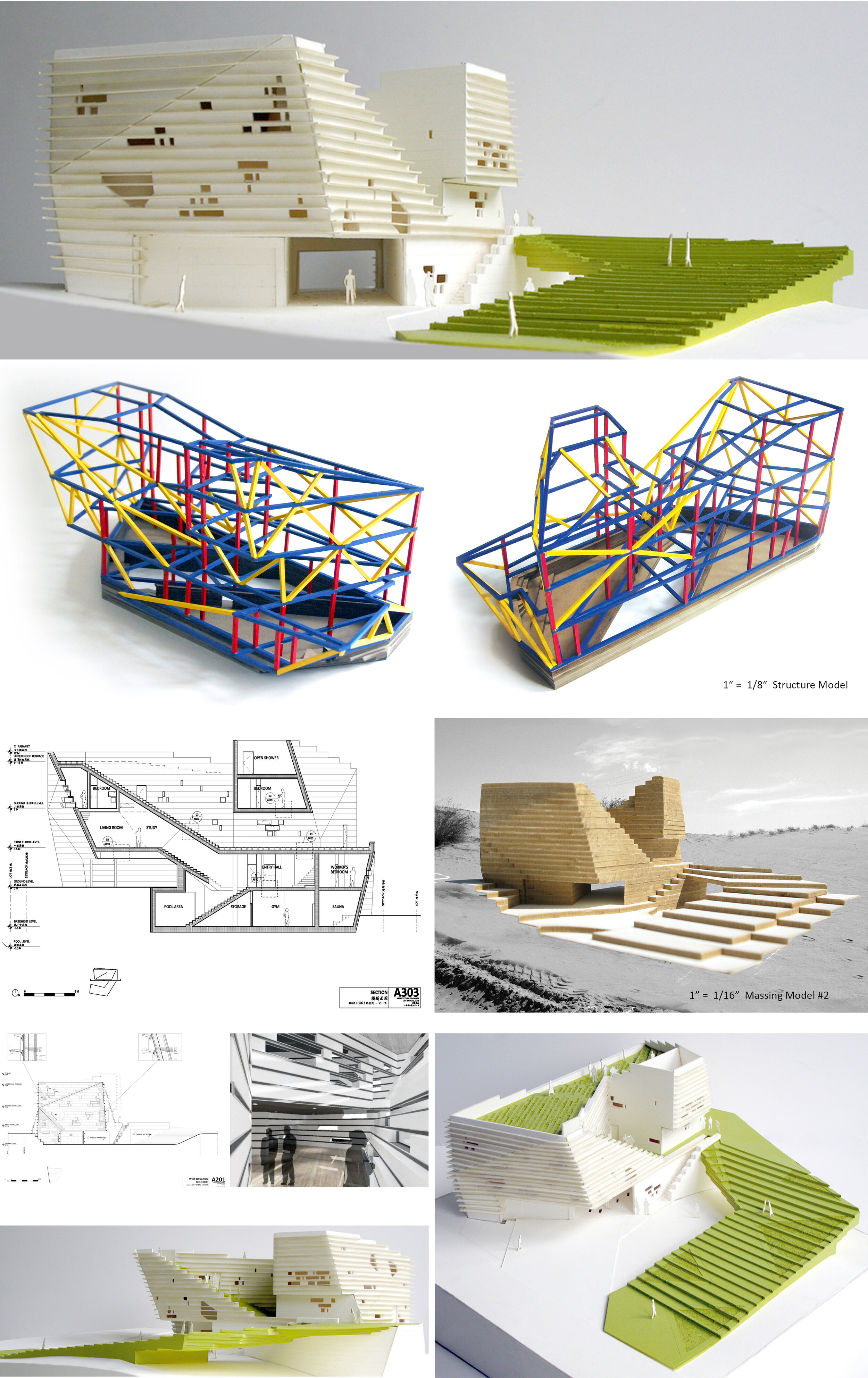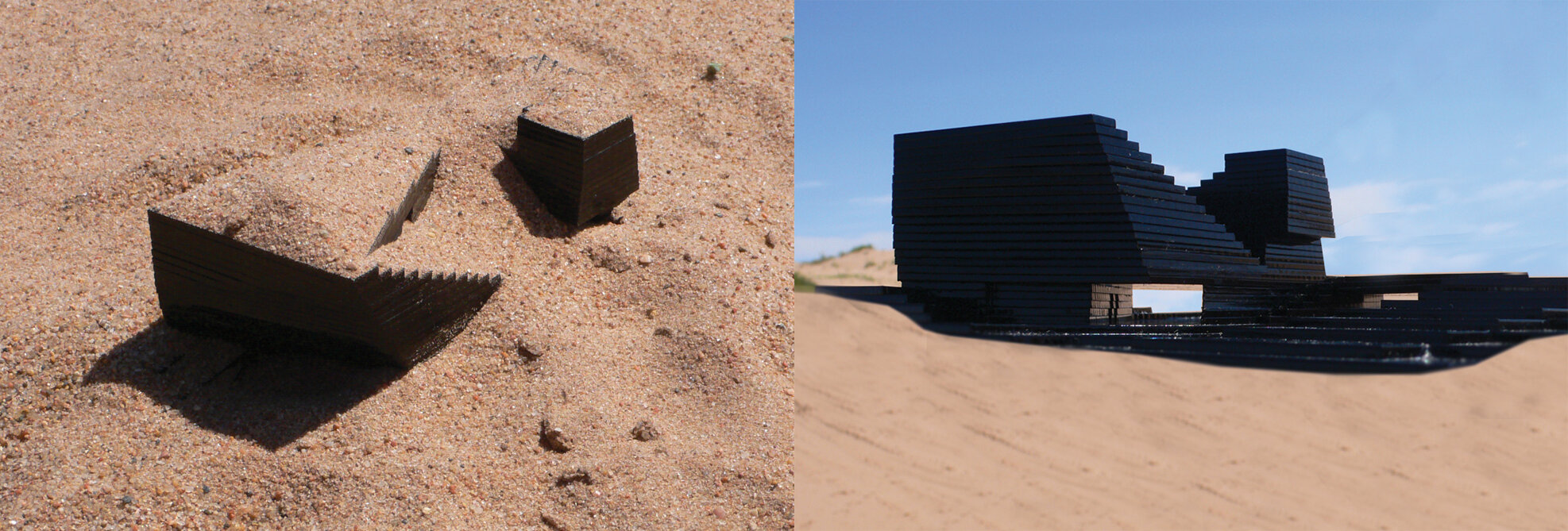Villa #62 in Ordos, China
This proposal for a 1,000-square-meter villa in Inner Mongolia, China, was part of the prestigious Ordos 100 development—a collection of 100 villas designed by 100 architects from 27 countries. Coordinated by Ai Weiwei of Fake Design, Beijing, and Herzog & de Meuron, Basel, the project drew inspiration from the region’s geological heritage, particularly its coal mining culture and the organic shapes of interior mountains and caves.
The villa was conceived as an artificial mountain, designed to evoke a sense of exploration for a tenant navigating a new cultural landscape. Its design revolves around two key promenades:
The Exterior Promenade: A winding, open path through landscaped areas that leads to the top of the building, allowing visitors to experience the villa’s architecture without entering the interior.
The Interior Promenade: A journey through the villa’s core spaces, beginning with a cavernous entrance and culminating in the private bedrooms. The interplay between these paths creates a dynamic connection between the public and private realms.
Site: Villa 62 – Ordos, Inner Mongolia, China
My Role:
I played an integral role in all phases of the design process, working closely with the NAO team. My contributions included:
Serving as the lead 3D modeler, model maker, and rendering specialist.
Assisting with Chinese translation for documents and presentations to facilitate communication.
Collaborating with team members Srdjan Jovanovic Weiss, Kristen Smith, and Margaux Schindler to develop and refine design concepts.
This project exemplifies the fusion of cultural context and innovative architectural design, offering a unique narrative through its bold forms and spatial experiences.
Curator: Ai Weiwei
Source: Normal Architecture Office
Massing Model at the site in Ordos, Inner Mongolia, China.




